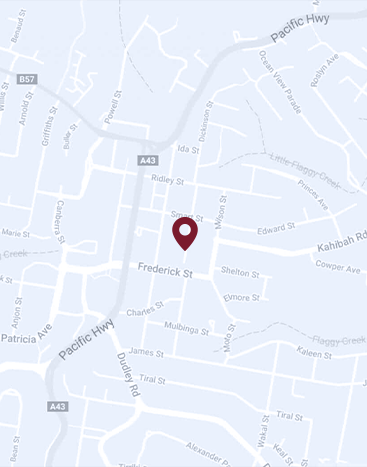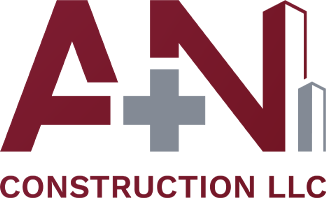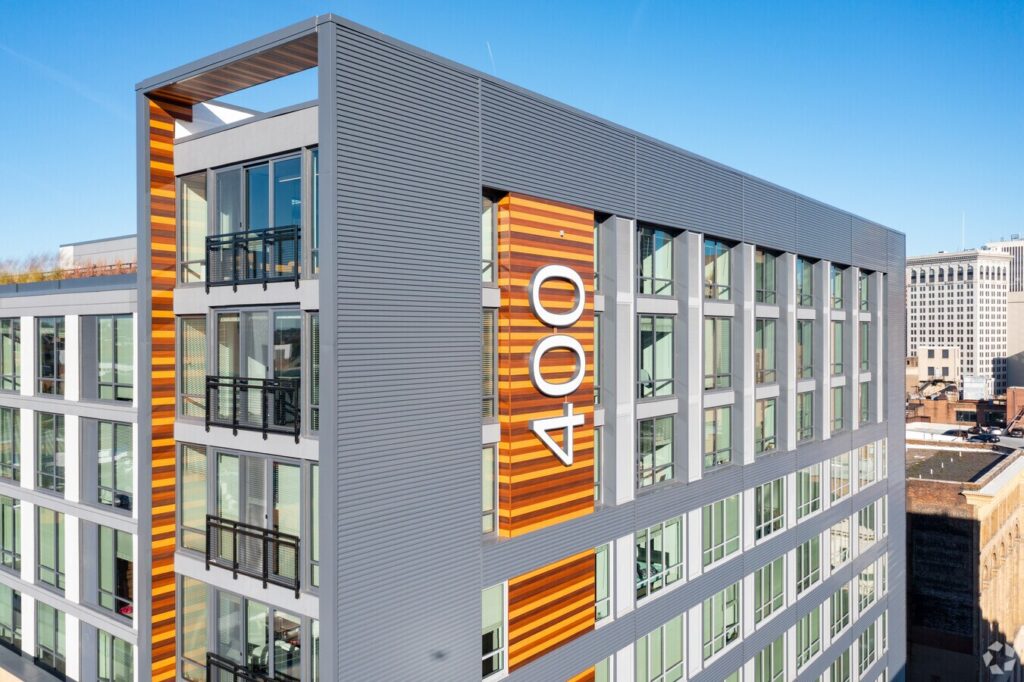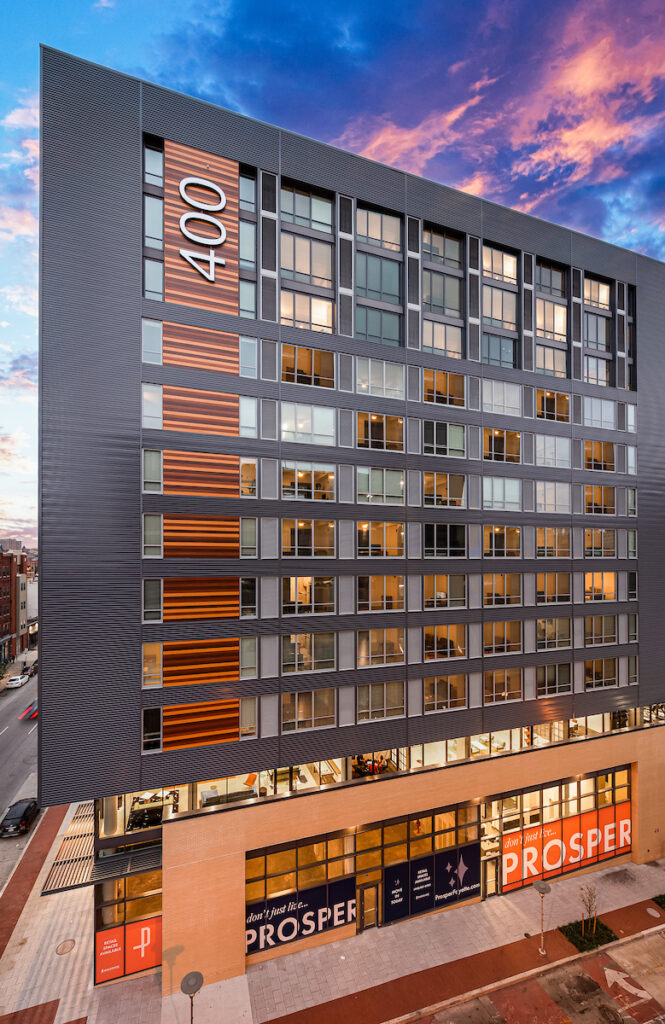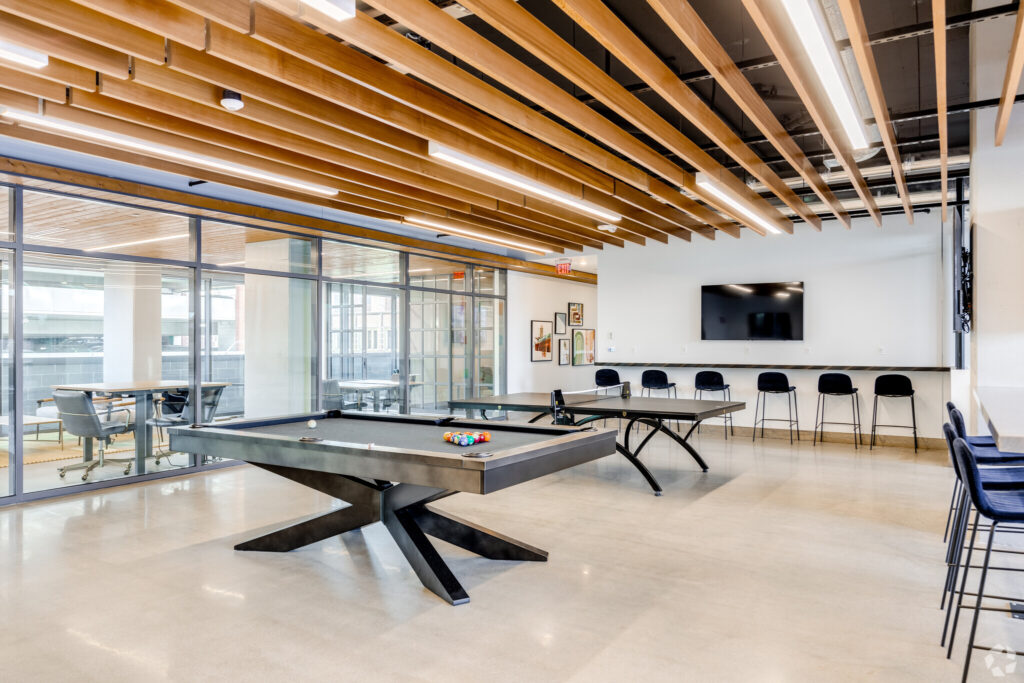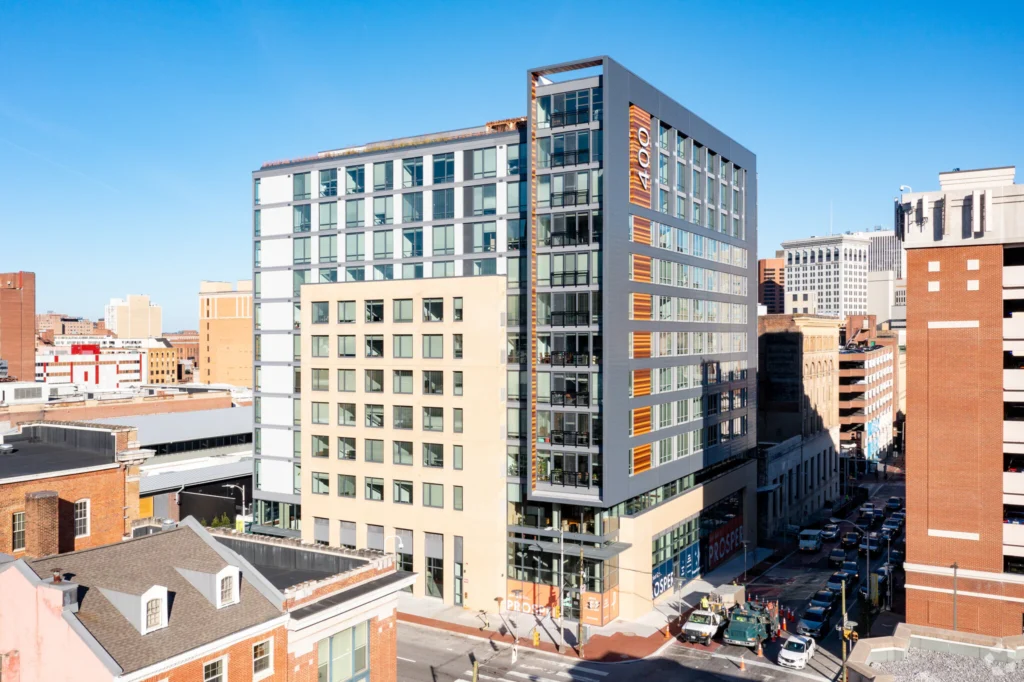400 West Fayette
Project Overview
400 West Fayette is a multifamily residential development located in the heart of Baltimore. This project required a durable, modern façade solution that could handle urban exposure while delivering a clean architectural aesthetic.
A+N Construction was contracted to deliver high-performance rainscreen cladding and custom wood soffit detailing, elevating both function and visual appeal.
Project Highlights
The 400 West Fayette project featured the installation of a modern rainscreen cladding system across multiple elevations, providing both durability and visual impact. Custom wood soffit detailing was integrated throughout the design, adding warmth and a natural contrast to the building’s exterior. Throughout the process, A+N Construction coordinated closely with Whiting-Turner to meet tight construction timelines. The result was a high-performance, low-maintenance façade that blends aesthetic appeal with long-term functionality.
Materials Used
Main: Petersen corrugated, longboard siding, pine soffit, cedar trellis
Subframing: Galvanized
Insulation: Mineral wool
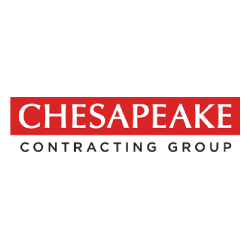
Chesapeake
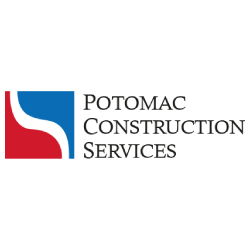
Potomac

WT
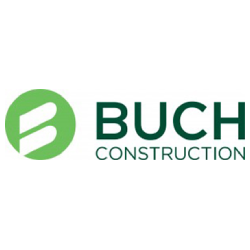
BUCH
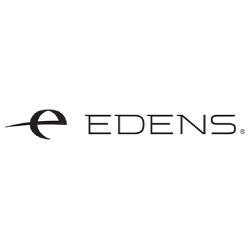
EDENS
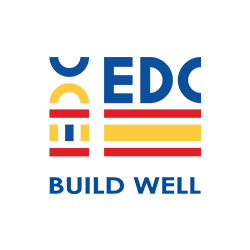
EDC
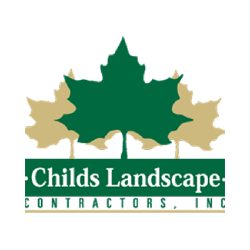
Child Landscape

SJP
Get In Touch
Ready to Build Something Bold?
